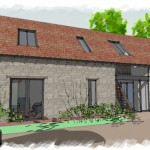Passive House Designer
 A Passive House building requires a knowledgeable designer to ensure that the building is appropriate for the local conditions.
A Passive House building requires a knowledgeable designer to ensure that the building is appropriate for the local conditions.
Energy Efficiency
The aim of the Passive House standard is to ensure that buildings meet demanding low energy targets. The design details are crucial in such a fabric first approach in order to minimise the required additional active heating/cooling.Energy efficiency of a building is designed through thermal modelling of the fabric and the use of the Passive House Planning Package (PHPP) utilising appropriate local climate data.
The table shows the requirements that a Passive House Designer must achieve.
| Space Heating Demand | A maximum of 15kWh/a OR 10W (peak demand) per square metre of living space |
| Space Cooling Demand | As above |
| Primary Energy Demand | Primary Energy Demand This includes all domestic appliances (e.g. white goods, hot water, domestic electricity). A maximum of 120kWh/a per square metre of living space |
| Airtightness | A maximum of 0.6 air changes per hour at 50 Pascals pressure. This is tested onsite in both pressurised and depressurised states. |
| Thermal Comfort | No more than 10% of hours annually to have internal temperatures exceeding 25oC. A lower percentage is recommended. |
Function
Passive House is focused on function; the aesthetics are up to you, the Client. The key is to ensure that the building can be heated with fresh air to ensure comfortable temperatures and good air quality. With a suitable fabric in place, this function is achieved through the design of a mechanical ventilation system with heat recovery (MVHR). The heat recovery element must be capable of recovering at least 75% of the heat from the extracted, stale air to preheat the incoming, fresh air.
Components
Extraordinary quality components are required to achieve extraordinary energy efficiency. In the cool, temperate climate of the UK this usually requires high levels of insulation and triple glazed windows with insulated frames. In addition a compact unit MVHR may be used.
Climates
A Passive House will be designed in accordance with detailed climate data, the more local the better. This accounts for but is not limited to average temperatures, irradiances and humidity.
Planning for Location
As discussed, a Passive House is designed for its location, both in terms of climate and immediate location. For example, trees or other building can reduce solar gains for a Passive House by causing shading. As well as detailed climate information, a detailed shading analysis will need to be undertaken.
